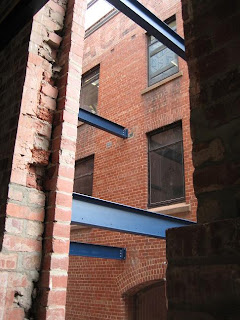
This is a detail of a column connected to a pad footing. It also shows how the footing is separate to the concrete floor slab.
 Shows the temporary supports that hold up concrete panels or columns during construction.
Shows the temporary supports that hold up concrete panels or columns during construction.
 This column has holes in it which indicate where the height of the ceiling above used to be located before it was raised.
This column has holes in it which indicate where the height of the ceiling above used to be located before it was raised.
 In this photo you can see many bracing techniques taking place. There is cross bracing under the floor above and there is a connection between two separated parts of the building, which ties them together.
In this photo you can see many bracing techniques taking place. There is cross bracing under the floor above and there is a connection between two separated parts of the building, which ties them together.
 I like this picture, it shows outer bracing for the building while it is being built. It is tied to the outer wall of the building next door.
I like this picture, it shows outer bracing for the building while it is being built. It is tied to the outer wall of the building next door.
 Some more internal bracing with insulation.
Some more internal bracing with insulation.
 This is a detail of a column connected to a pad footing. It also shows how the footing is separate to the concrete floor slab.
This is a detail of a column connected to a pad footing. It also shows how the footing is separate to the concrete floor slab. 




 This is a detail of a column connected to a pad footing. It also shows how the footing is separate to the concrete floor slab.
This is a detail of a column connected to a pad footing. It also shows how the footing is separate to the concrete floor slab. 




1 comment:
hey Rulla i like how you looked at the different ways of bracing...and i look forward to seeing your major project model..dani
Post a Comment